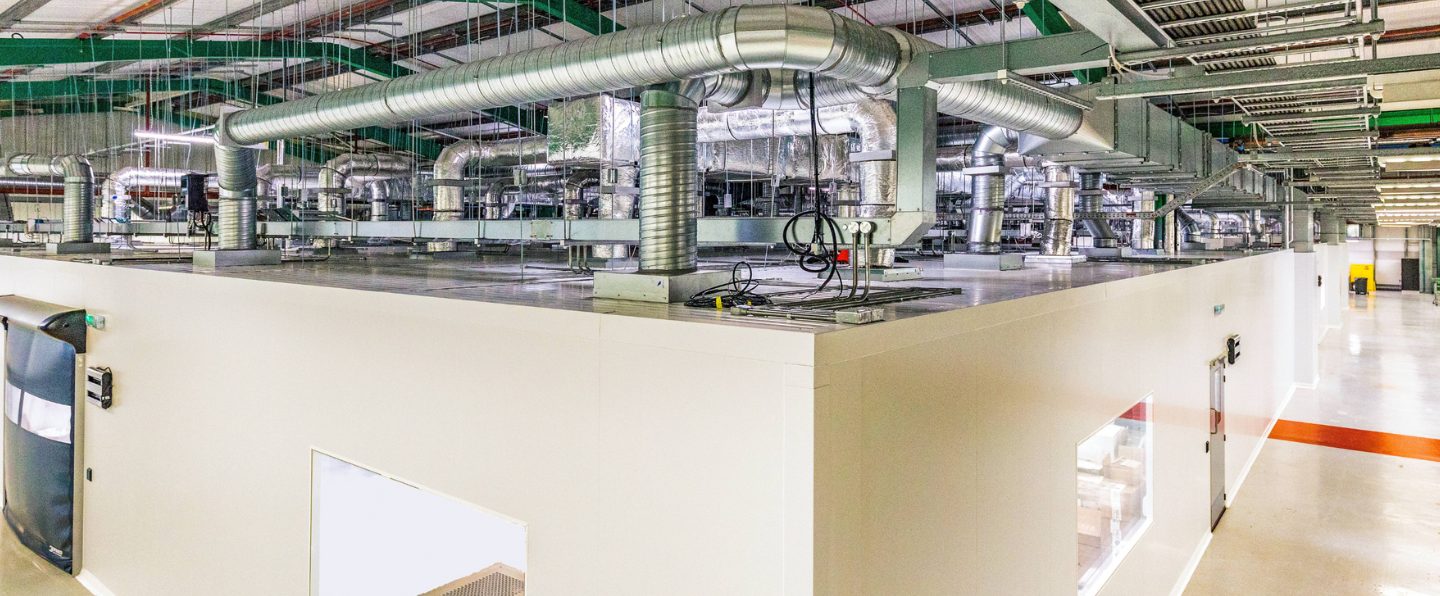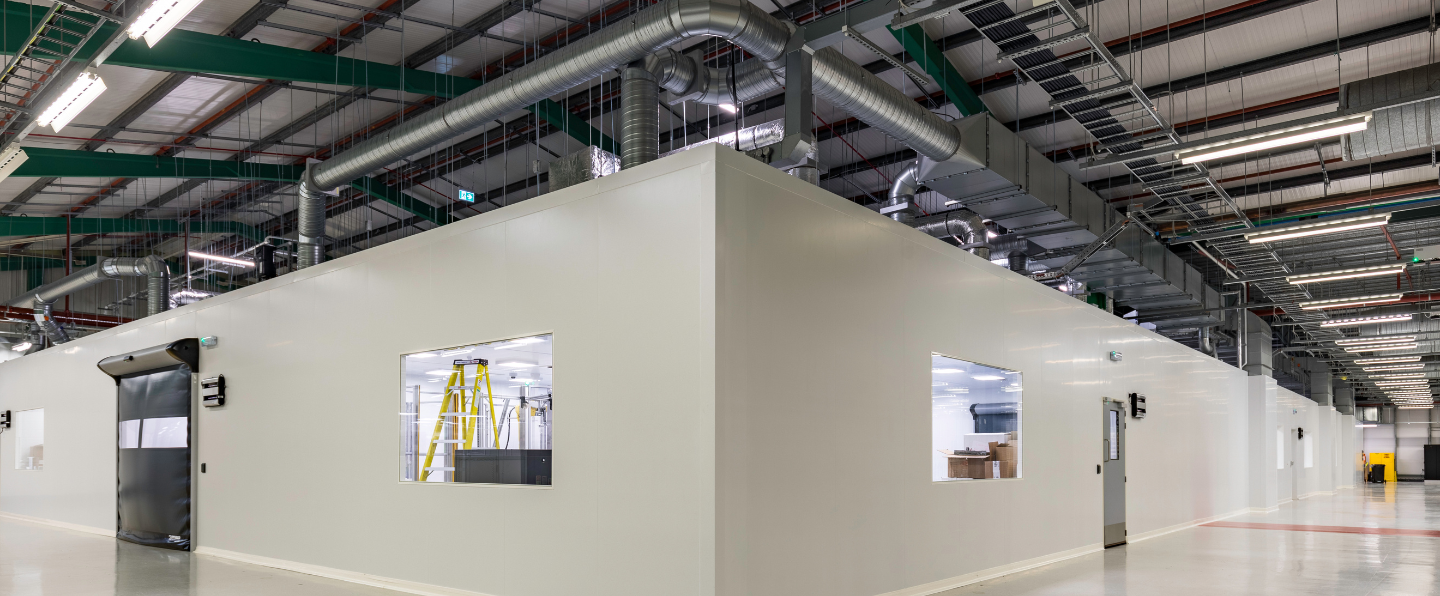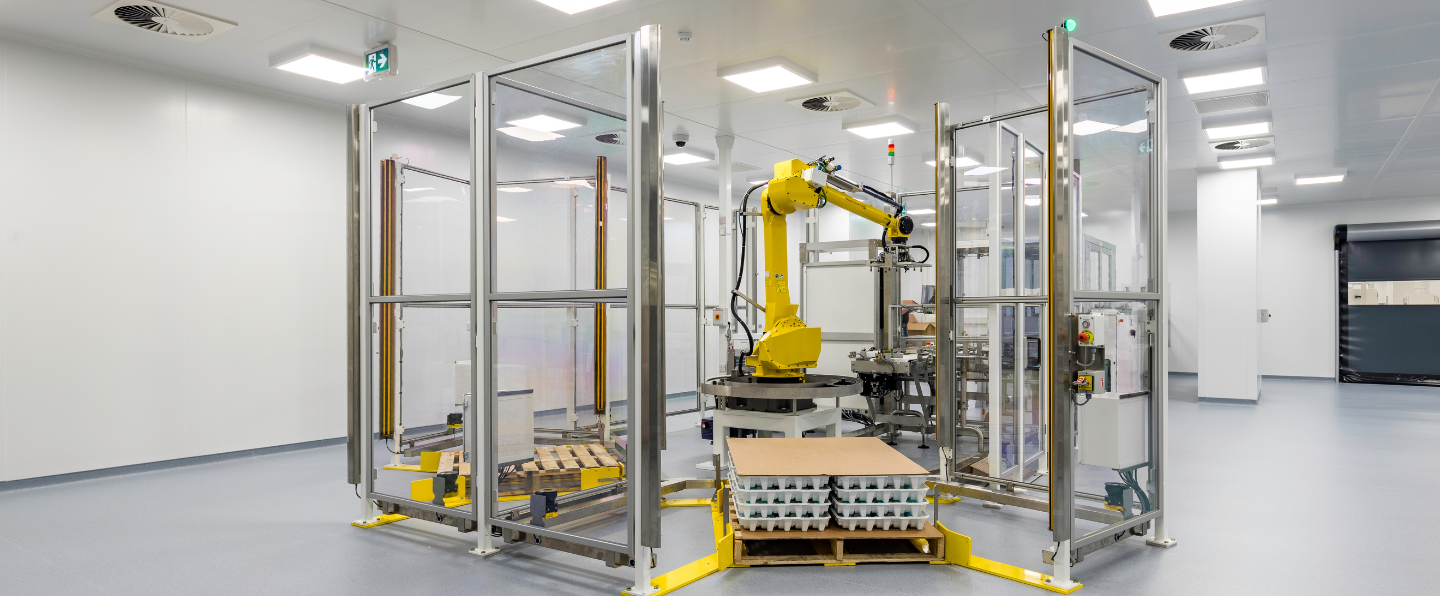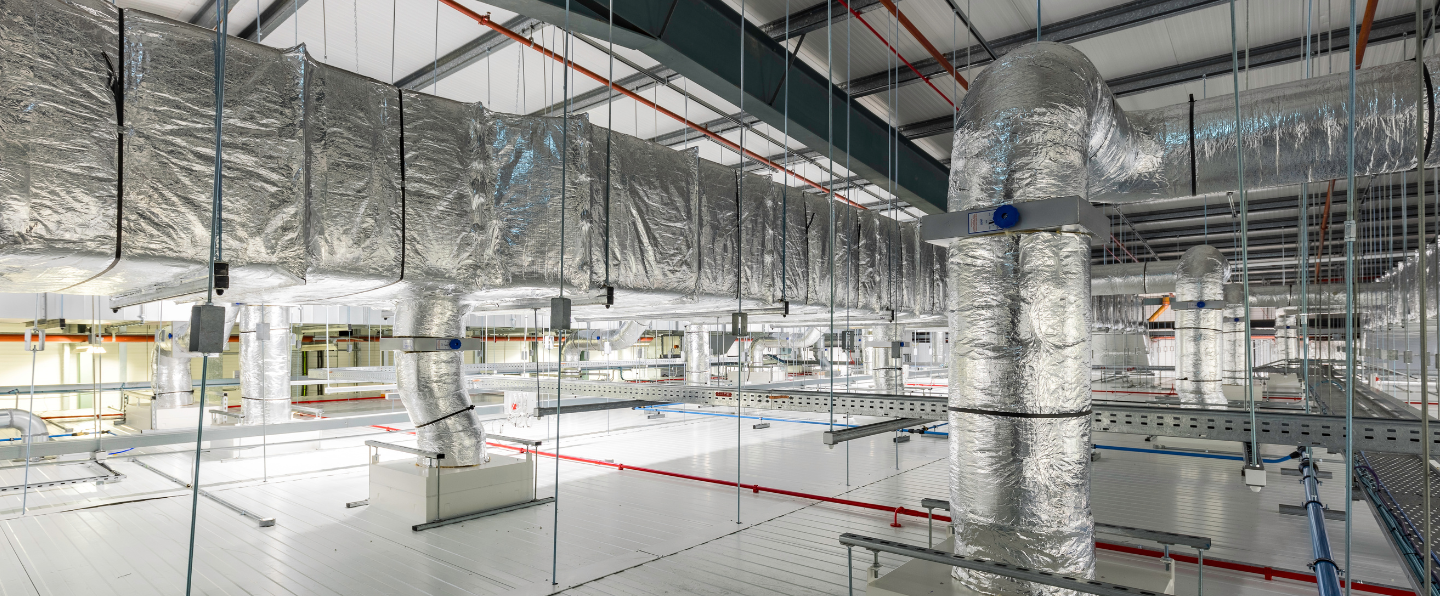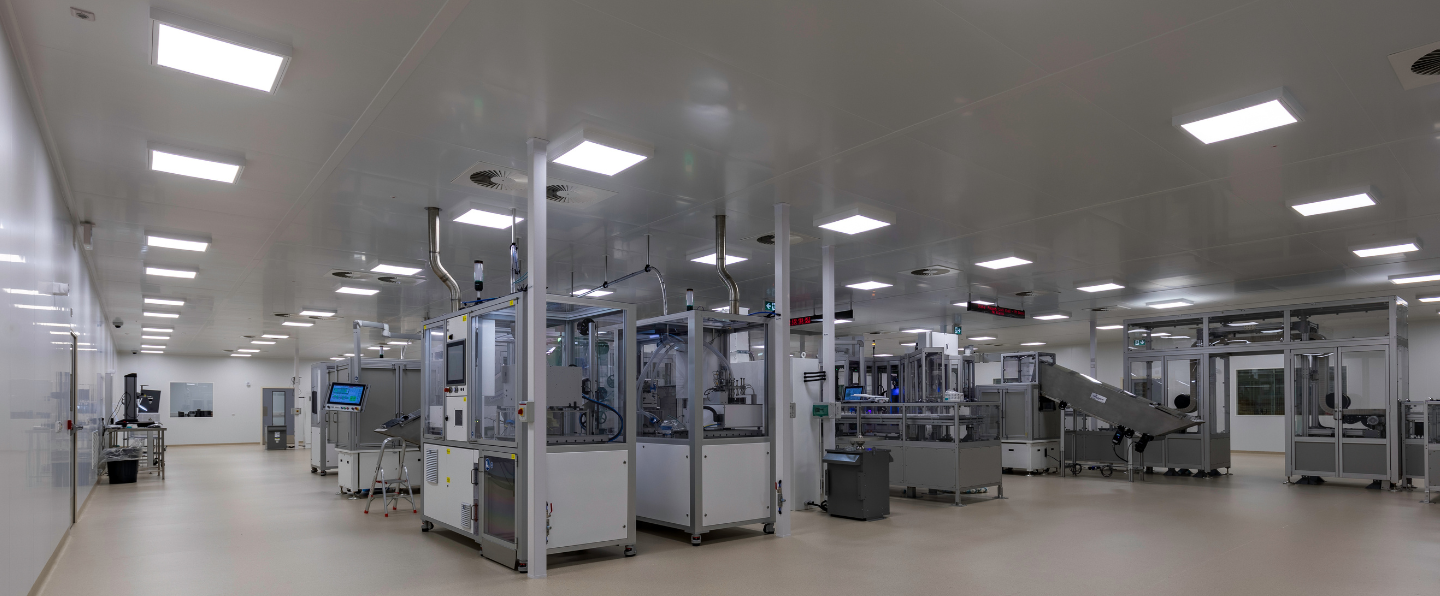Client
Confidential
Location
Galway
Sector
Life Sciences
Consultant
PMEP Consulting Ltd.
The cleanroom comprised 1,600m² of laboratory space and an open area manufacturing space, both designed and constructed in accordance with cleanroom class ISO 8 standards. This project was executed within an existing live manufacturing facility.
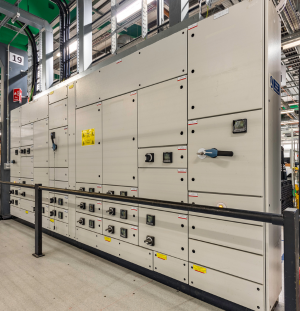
Services
Tim Kelly Group carried out the cleanroom build, along with the mechanical and electrical installations, as follows:
CSA works:
- Structural steelwork and support bracketry
- Complete cleanroom panel and wall on ceiling systems to ISO class 8
- Complete cleanroom panel and wall on ceiling systems to ISO class 8
- Anti static resin floor
- Door interlock system
- Rapid roller door systems
- Builders work for external M&E plant
- Full cleanroom validation
- Water services installation
- Compressed air services
- Nitrogen services
- HVAC ductwork
- Supply and return grilles
- AHU including DX unit and humidifier
- Exhaust extract system
- BMS system
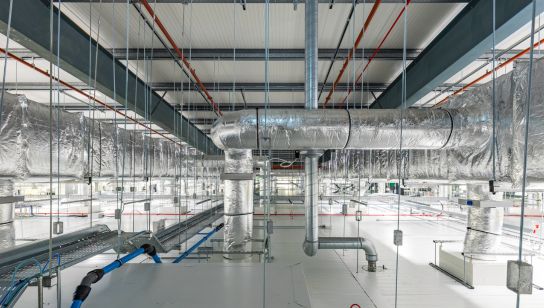
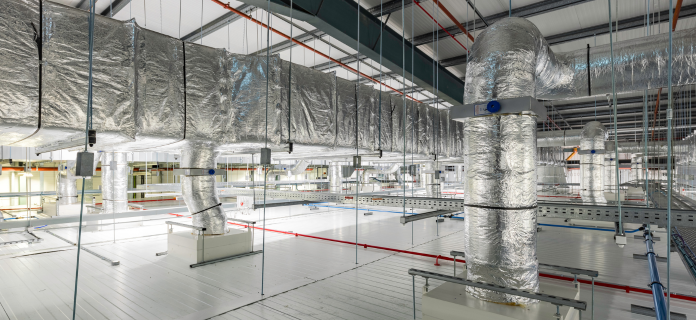
Electrical works including:
- Cable containment
- LV switchgear
- Standby generator
- UPS systems
- Lighting and emergency lighting
- Fire alarm system
- General services and power
- Structured cabling system
- Door access system
- Mechanical wiring
- Earthing and bonding

Designed and developed by Matrix Internet

